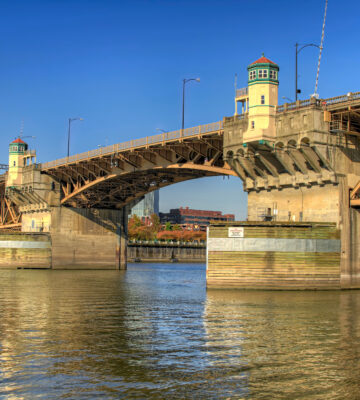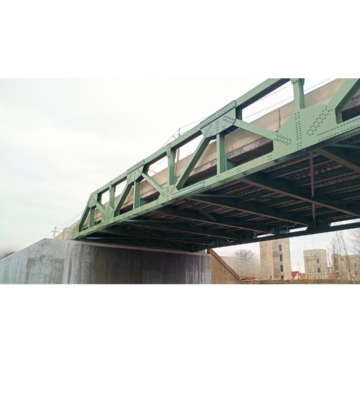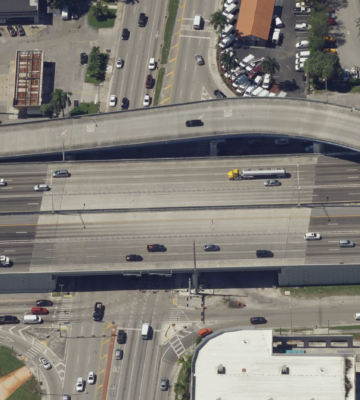This vertical-lift project includes replacement of a double leaf bascule bridge and three approach spans on either side of the lift towers. The new opening, a structure totaling 930 ft in length, provides twice as much width in waterway access as the existing opening. The new bridge is a 270-ft, tower drive lift span, which provides a 240-foot-wide channel. The lift span is the heaviest designed by H&H to date, weighing over 6.4 million pounds.
Hardesty & Hanover performed study, design, construction support services and on-site construction advisory coordination services. The major construction items Hardesty & Hanover completed include: new lift span and adjacent approach span design, two alternate maintenance and protection-of-traffic schemes; elevator designs; barrier gates; 1,000 ft of roadway; 2,000 ft of new trackwork; multiple rail and street intersections; highway and rail signalization; drainage; sewer and waterline work; lighting; utility relocation; retaining walls; fishing pier fender system; filled cellular cofferdams for pier protection; riprap abutment scour protection and cladding installation at the north and south faces of the tower structures.
The new bridge provides four 12-ft traffic lanes, a 10-ft sidewalk, and a 22-ft dedicated railroad right-of-way. The span is supported by 128 (2 -1/4 inch diameter) counterweight wire ropes with 6 x 25 filler wire used in its construction. The span control is provided by an AC primary thyristor control system, and there is a complete dual system of motors and motor controls for system redundancy. The bridge is now open to four lanes of vehicular traffic and pedestrian access at the 10-ft wide sidewalk; with trackwork completed for accesss by rail. Vertical clearances are 13 ft when closed and 62 ft when opened. The entire structure meets current seismic criteria, including the lift towers.
The Tomlinson Bridge project has won the following awards:
- Best Project of the 2000 Decade: Heavy Infrastructure – Associated Builders & Contractors
- Gold Engineering Excellence Award – American Council of Engineering Companies
- Honorable Mention for New Large Construction – Associated General Contractors
- Excellence in Construction Award – Associated Builders & Contractors
- Bridge Project of the Year – New York Construction News




