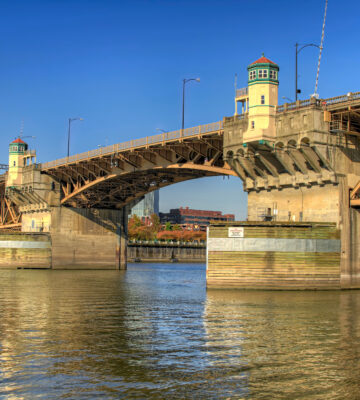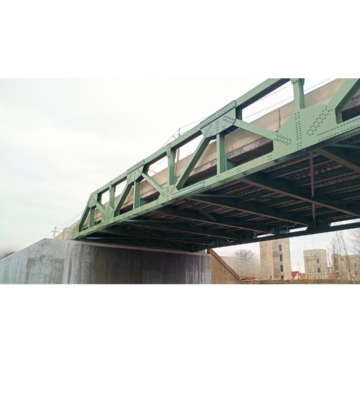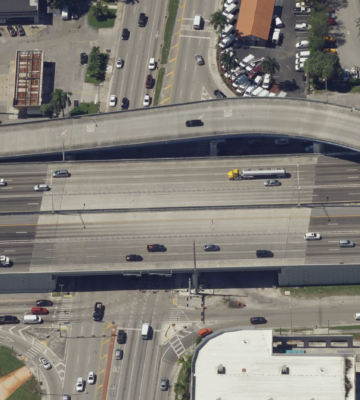H&H provided mechanical, cathodic and stray current mitigation, and electrical engineering design services for the replacement of the floating bridge. The project design involved close coordination between the structural disciplines of the WSDOT Bridge and Structures Department and H&H to provide integrated electrical drawings, bonding details, cathodic protection and stray current mitigation for the new floating bridge. The bridge electrical design included medium voltage service, power distribution, low voltage equipment, and control system for the replacement bridge. The control system included navigation lights, leak detection system, and security equipment.
The design also included providing a new 12,500 square foot office/maintenance facility building that is a two-story facility, including office spaces, freight elevator, passenger elevator, conference room, kitchen area, and shop area. The work included designing the parking lot unloading crane, shop overhead gantry crane, lighting, heating and cooling, receptacles, phone, fire alarm and suppression, communication systems, security systems, connections to local utilities, and all other electrical systems. There are also two 3,000 square foot auxiliary storage buildings on the floating bridge. All the electrical design is being performed to meet Leadership in Energy and Environmental Design (LEED) Silver level. The electrical design for the dock included the lighting, navigation lighting, automatic boat gate and utilities.
At 90% design completion, WSDOT decided to change from a design-bid-build project to a design-build project. We converted our design into a ‘Request for Proposal’ bid package and served as the owner’s representative, providing construction support services, including site inspection and working drawing review.
The bridge opened in April of 2016.




