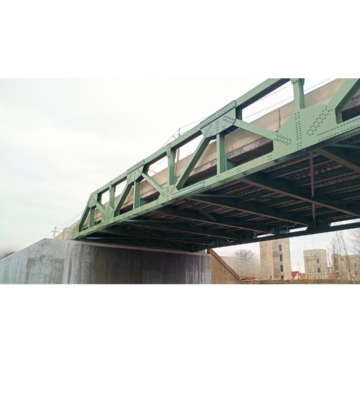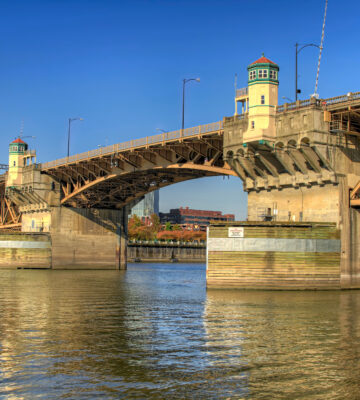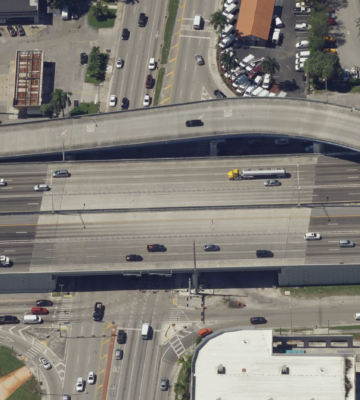The Roslyn Viaduct, a 29-span, pin and hanger steel viaduct structure constructed in 1949, is one of the main east-west routes on the northern shore of Long Island. In 1996, New York State Department of Transportation (NYSDOT) contracted H&H to inspect and evaluate the structure. The investigation of this 2,200-foot long viaduct and its 2,775-foot approach roadway, ramps, and interchanges resulted in a design report and environmental assessment of the possible reconstruction alternatives. The condition and structural configuration of the viaduct led H&H to develop an in-depth monitoring and inspection program for sensitive areas of the structure, including the bridge deck, fatigue sensitive areas, and the critical pin and hanger connections. Based on the design report and community input, NYSDOT opted to replace the viaduct with a concrete segmental bridge. The community input came via a Bridge Task Force (BTF) that included local public officials and appointed representatives. The BTF discussions included replacement bridge and pier types, staged construction, MPT, traffic noise concerns, aesthetics, environmental concerns, community and business impact, and construction cost and duration.
Hardesty & Hanover developed the preliminary study and design phases for the chosen alternative, a twin concrete segmental box-girder bridge to be constructed using the balanced cantilever method. The design included the complete replacement of the viaduct through the use of a modified alignment and staged construction incorporating innovative design schemes to minimize traffic congestion. Staging included maintenance of 3 lanes of traffic (min.) at all peak travel periods. To accomplish the replacement work and mitigate the required acquisition of right-of-way and environmental impacts, the new alignment was shifted to the north by about 2 m and the profile was raised about 1 m. This allowed construction of the first stage of new structure in close proximity to the existing bridge. The new concrete box-girder cantilever slab overhangs the existing structure; the existing girder required modification and temporary supports to facilitate construction staging. While maintaining the project schedule and remaining within the specified budget, Hardesty & Hanover provided the highest quality of work.
H&H is also provided construction support services for the duration of construction.




