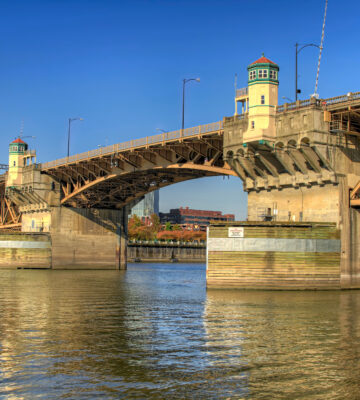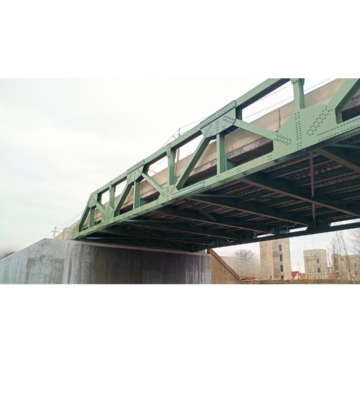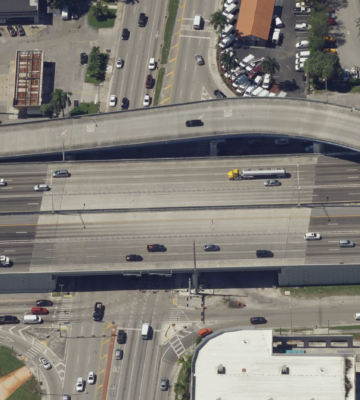H&H provided structures design and utility coordination as a subconsultant on the Ranger Construction design-build team. The project included constructing express lanes in the existing median, entrance and exit ramps for the express lanes at various locations, and constructing a bridge over I-75 at Pembroke Road. Work also included reconstructing Miramar Parkway Interchange; installing sound barrier walls; drainage, signage, lighting and landscaping; upgrading traffic monitoring cameras, dynamic message signs and installing toll gantries.
The Miramar Parkway Bridge consists of a total length of 452 ft with a span configuration of 146’-0”, 132’-0”, 91’-0” and 83’-0” for Spans 1,2,3 & 4 respectively. The Miramar Parkway superstructure utilizes 63” FIB Beams in the longer spans. 21 ~ 63” FIB beams were utilized in Span 1 and 15 ~ 63” FIB beams were utilized in Span 2. 63” FIB beams were used for the fascia girders of Spans 3 and 4 to match the superstructure depth of Spans 1 and 2. A new fiber optic signal interconnect cable will be provided to replace an existing cable.
The Pembroke Road Bridge is a structure with total length of 456’-8 3/8” with a span configuration of 170’-5”, 115’-10 3/8” and 170’-5” for Spans 1, 2 & 3 respectively. 15 ~ 72” FIB beams were utilized for Spans 1 & 3. 6 ~ 54” FIB beams were used for the interior beams of Span 2 with 2 ~ 72” fascia beams in Span 2 to match Spans 1 & 3. MSE walls tie into the MSE wall segments constructed by Broward County.
Both the Pembroke Road and Miramar Parkway bridge piers utilize a cast-in-place concrete cap and column concept founded on pre-stressed concrete pile footing.




